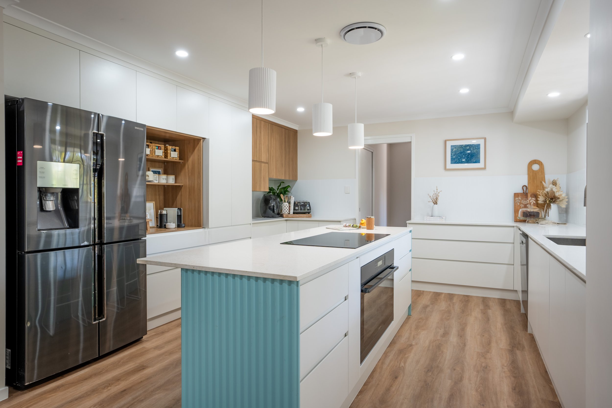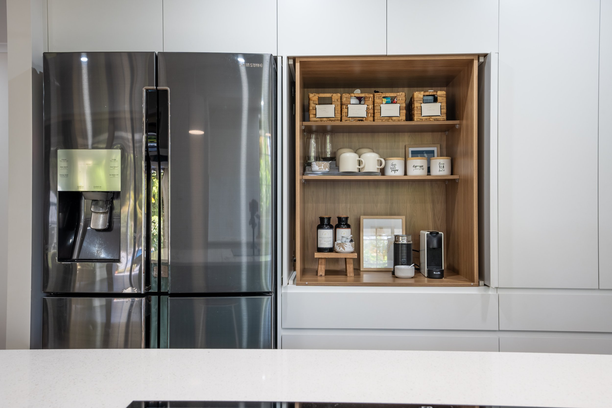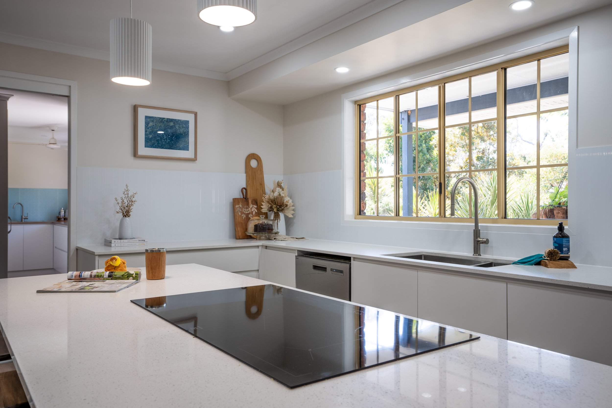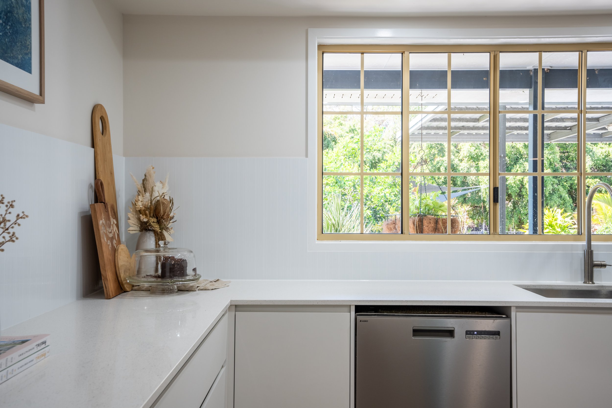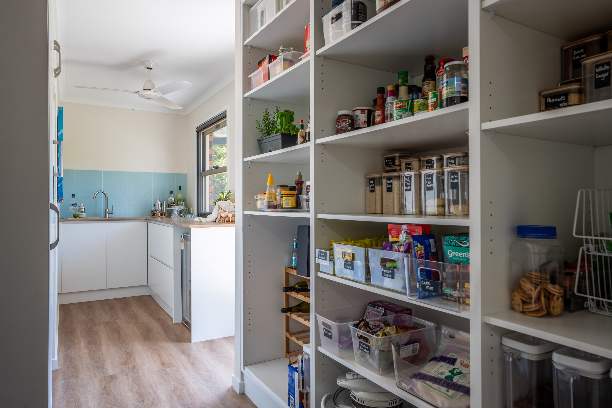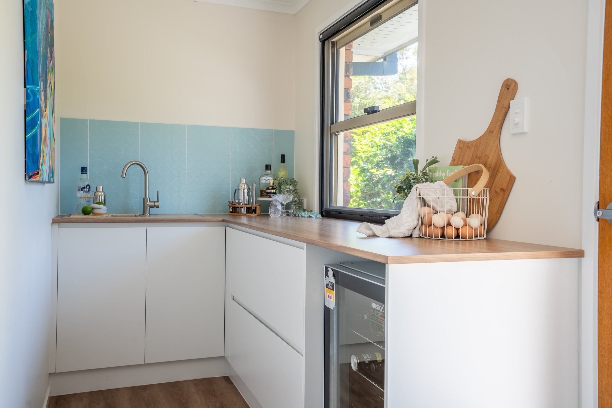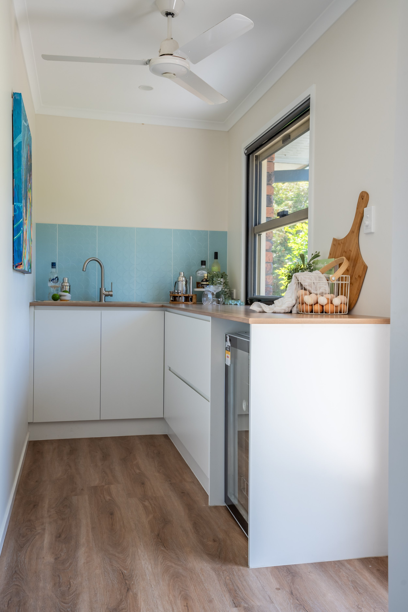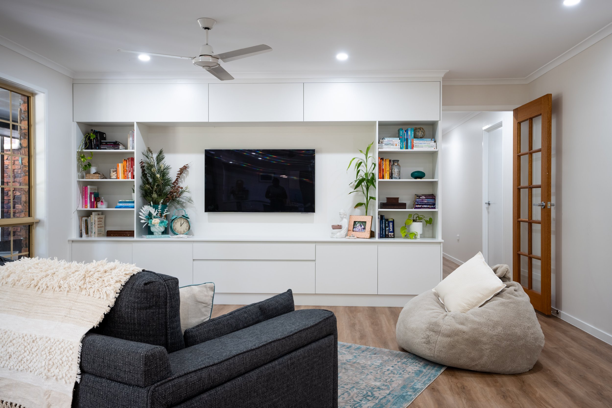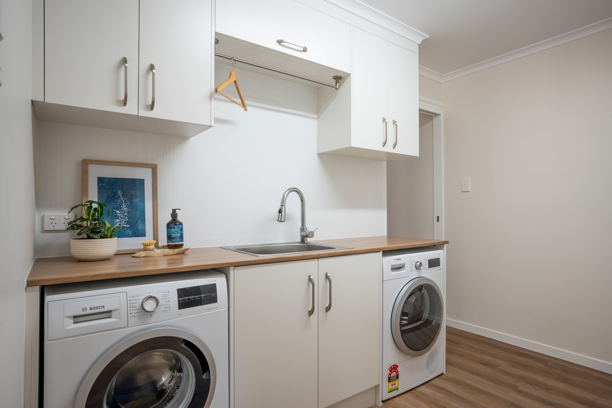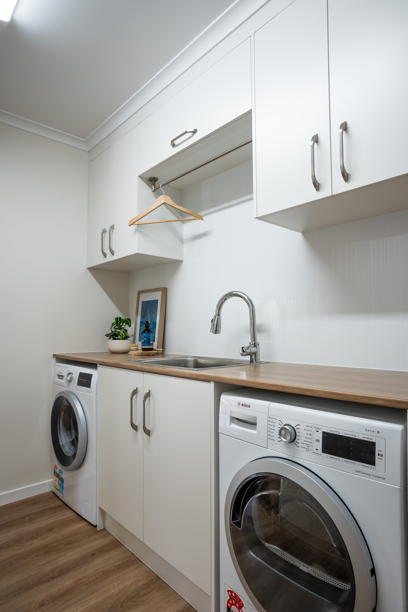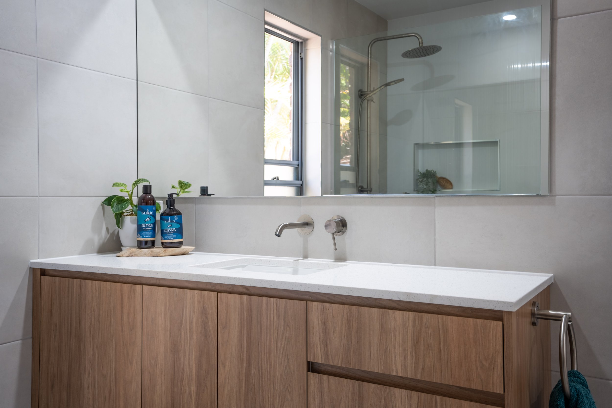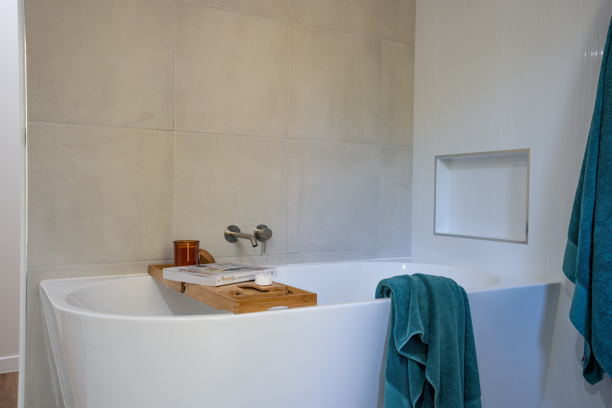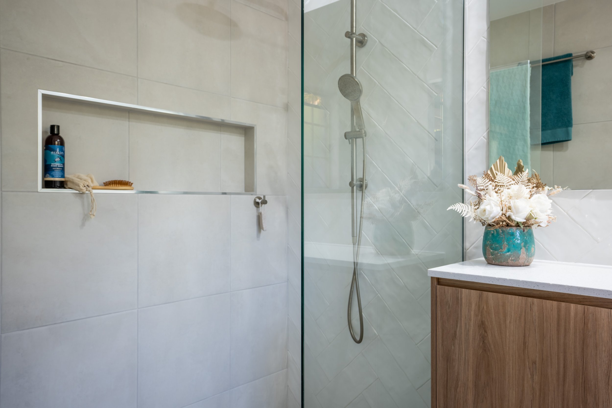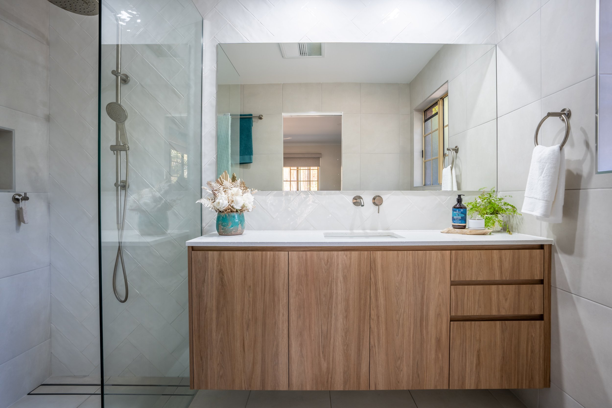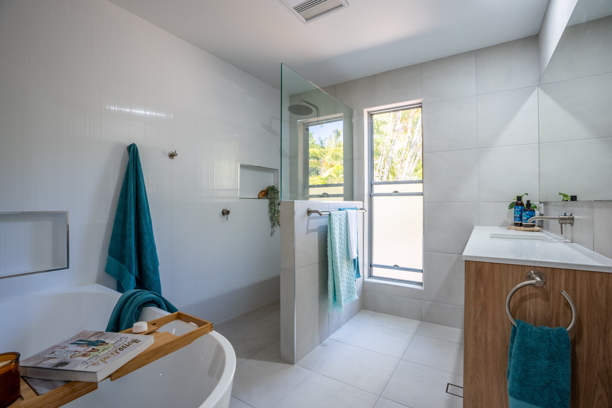
Every home begins as a reflection of our current phase of life, often prioritizing functionality over style. But as our families grow and our needs evolve, so too does our vision for the perfect home. For the Hann family, it was time to create a space that truly reflected their personality and taste—a home where style and practicality coexist seamlessly, and where white is no longer off-limits.
Gaylene Drew Designs worked closely with the Hann family to bring their vision of a charming, modern coastal home to life. From selecting low-maintenance finishes and fixtures to ensuring every item had its place, we crafted a design that balances elegance with everyday ease.
When we say "whole house renovation," we mean it. Every surface within the walls was thoughtfully revamped—from paint colours to skirting, architraves, flooring, and carpet, to the joinery, fixtures, finishes, and lighting. Every detail was carefully considered to create a cohesive and inviting home.
Understanding the importance of budget, we provided design options that allowed the Hann family to make informed decisions on where to invest and where to save. Our approach ensured that they could achieve their dream home without compromising on quality or style.
Renovating a home is an investment of time and resources. At Gaylene Drew Designs, we recognize the importance of stretching those resources wisely. We've partnered with the Hann family to develop a comprehensive plan for furniture layout, styling, and artwork—creating a roadmap for future purchases that will complete their home with cohesion and charm.
A key focus of this renovation was the transformation of the main bathroom and ensuite. By reconfiguring these spaces, we were able to create a more spacious, user-friendly ensuite with extra storage, ample bench space, and a larger shower. The light colour palette, paired with warm timber, brushed nickel tapware, and stone benchtops, creates a bright and inviting atmosphere. Thoughtfully designed storage solutions provide both function and style, with clever features like charging stations and concealed laundry storage.
To ensure a seamless flow between spaces, we used consistent finishes throughout the laundry, bathroom, and ensuite. The use of matching floor and wall tiles from Flooring Xtra ties these areas together and integrates them with the rest of the home.
The heart of the home, the kitchen, was redesigned with the family in mind. The original space was underutilized, with limited bench space and dark cupboards that didn't do justice to the potential of the room. Through a thoughtful redesign, we created a space that enhances flow and functionality, seamlessly connecting the kitchen to the new open-plan living area, butler's pantry, and cocktail station.
The new design features white and timber-look joinery, bringing warmth and brightness to the space. The kitchen island and cocktail station are enhanced with a splash of colour, adding personality while maintaining a clean, fresh look. The once dark and closed-off pantry has been transformed into a bright, walk-through space, with a clever servery window that connects the outdoor entertainment area—perfect for family gatherings.
This renovation is more than just a makeover; it's a transformation that invites connection, enjoyment, and ease. As the Hann family grows and evolves, their home will continue to be a place of comfort and joy, designed to meet their needs at every stage of life.
